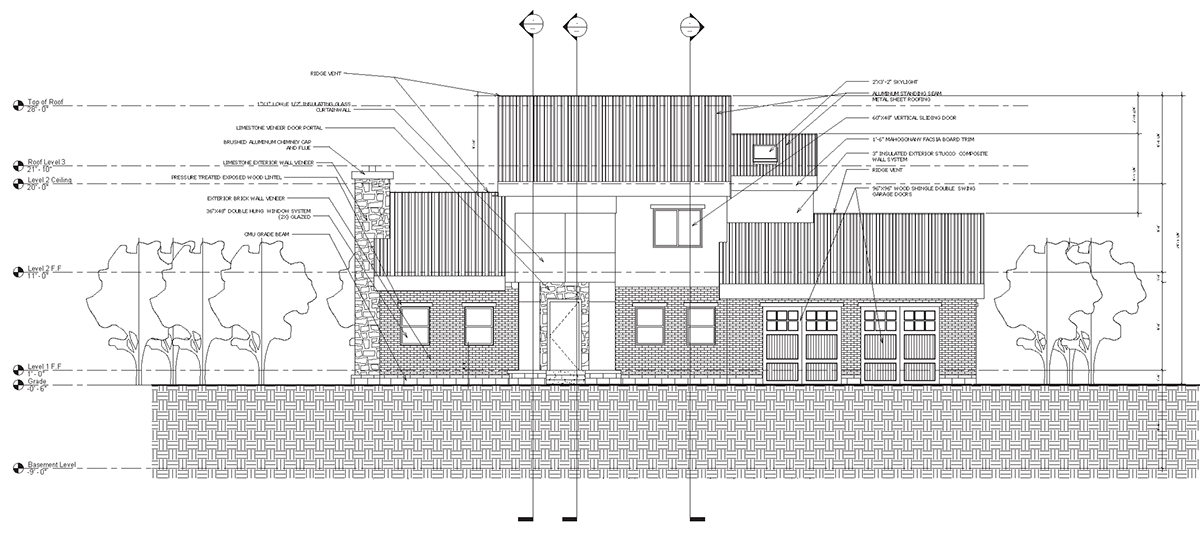
North Elevation
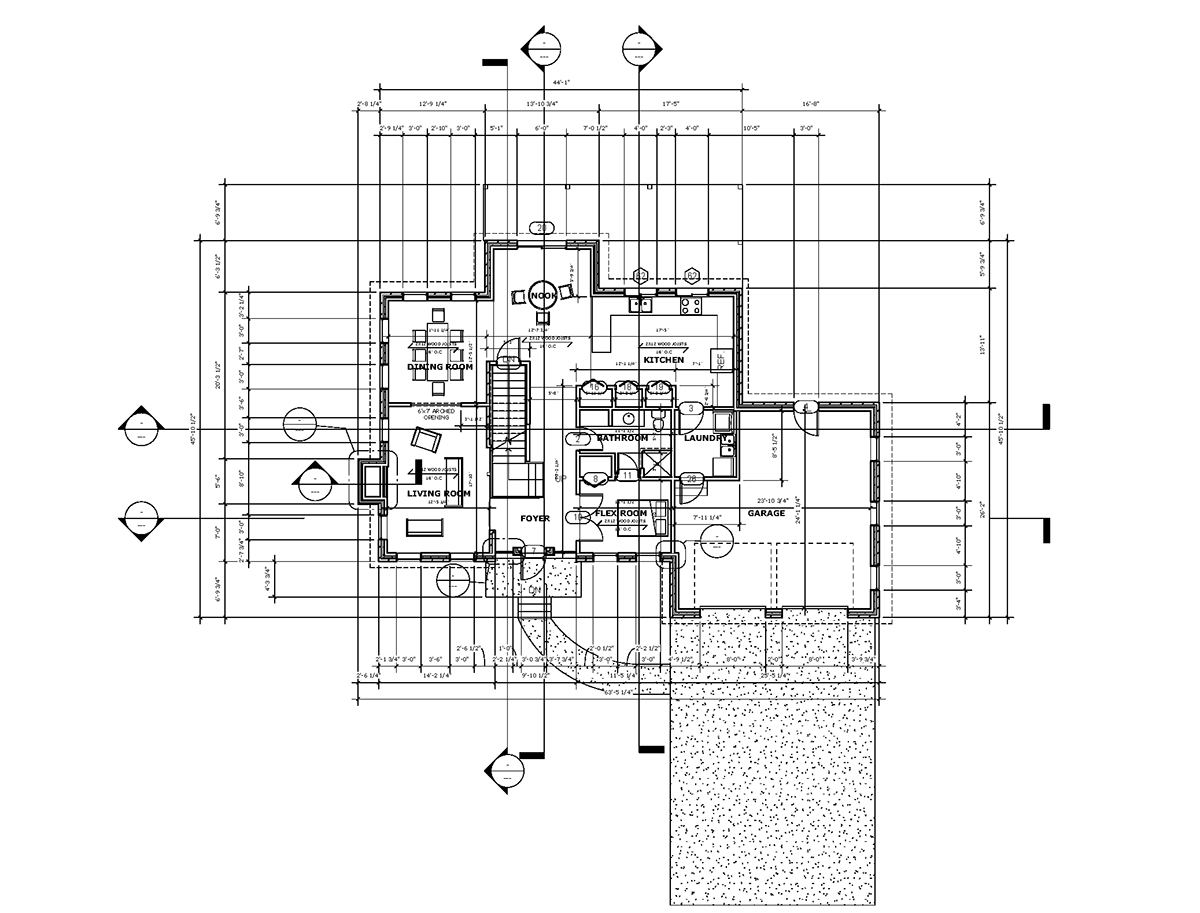
First Level Plan

Building Section
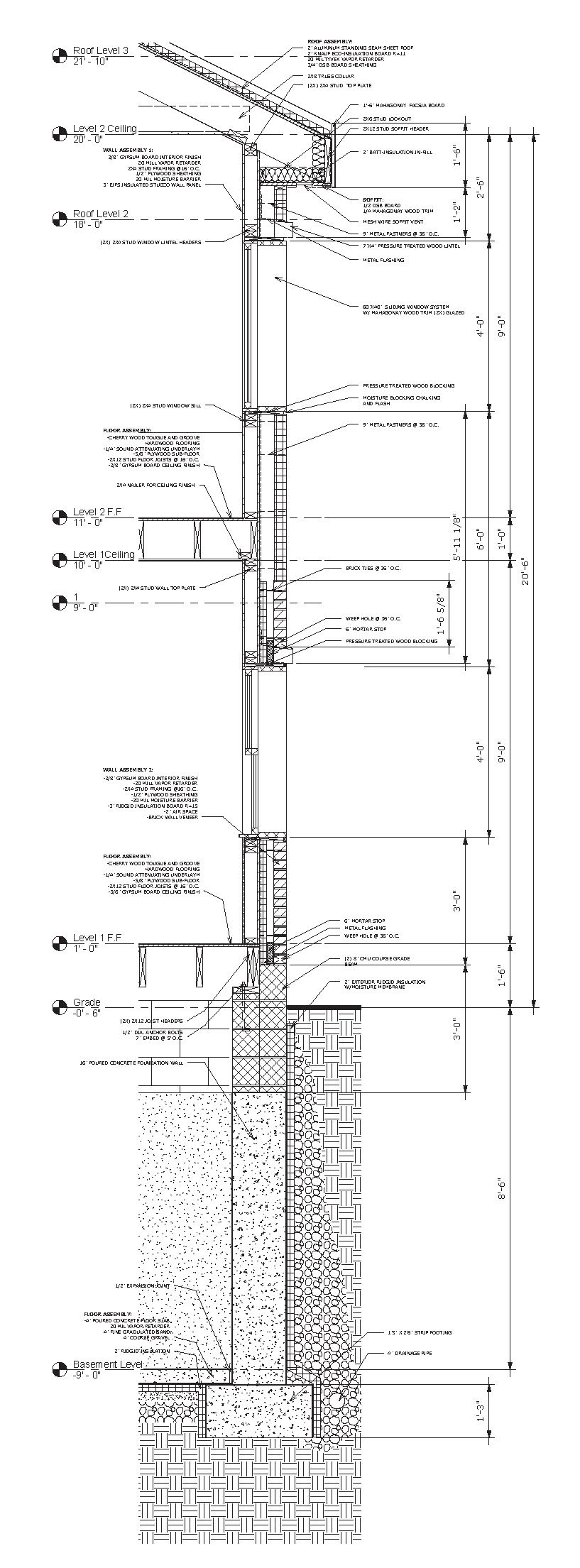
Wall Profile Detail

Section Detail - Roof Eave and Soffit Detail

Section Detail - Floor to Exterior Wall Detail

Section Detail - Foundation Wall and Strip Footing Detail

Plan Detail - Window Jamb Detail

Plan Detail - Exterior Wall Corner and Partition Detail
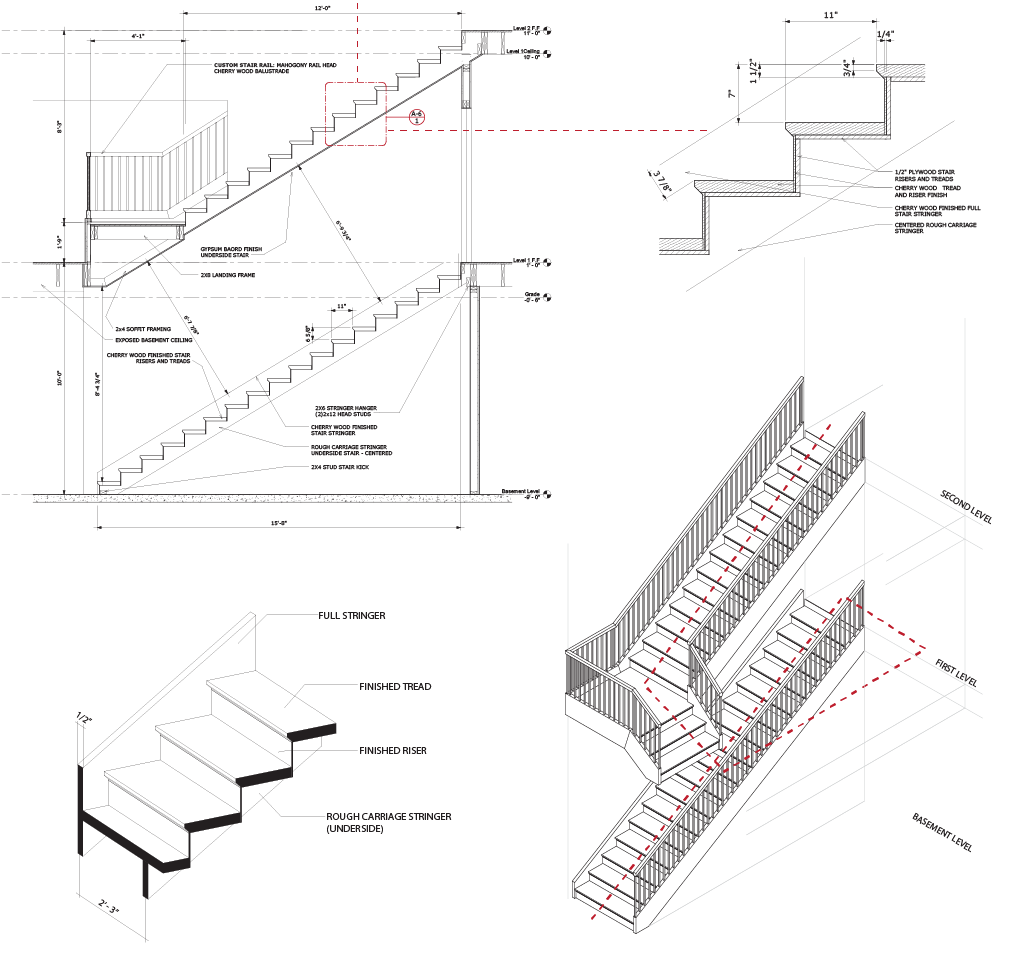
Stair Details Compilation
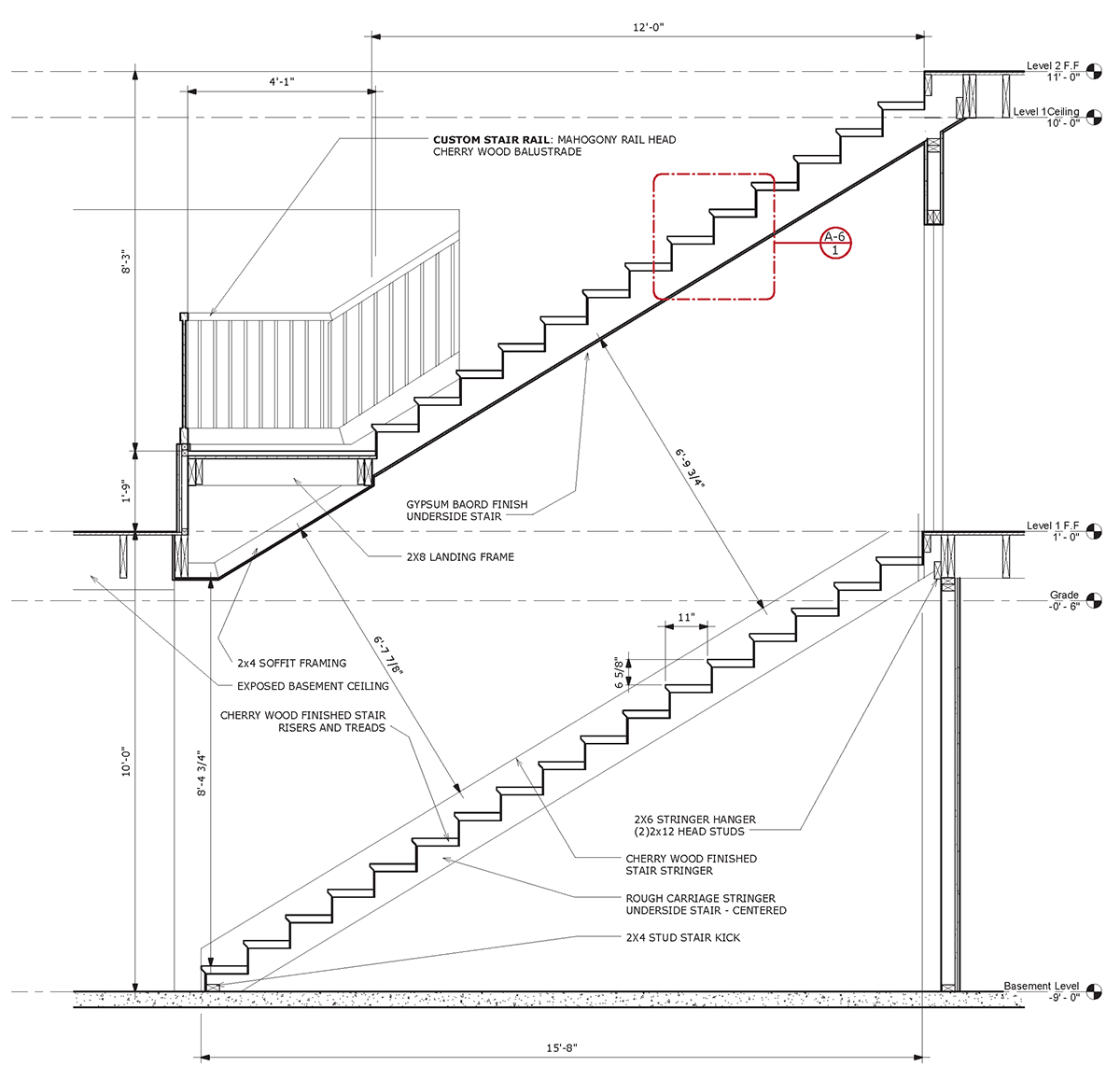
Section Detail - Stair Building Section
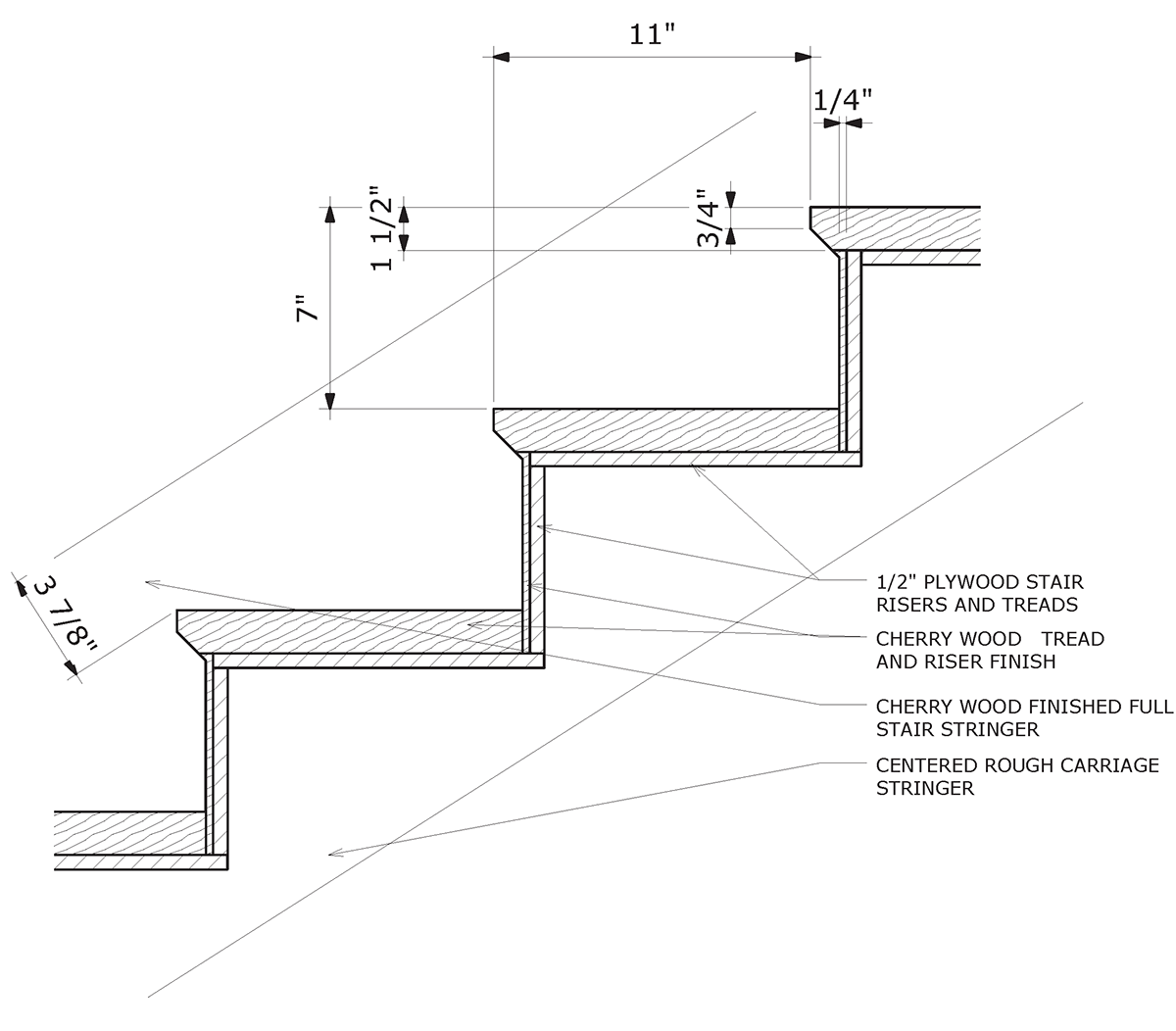
Section Detail - Stair Tread and Riser Detail


